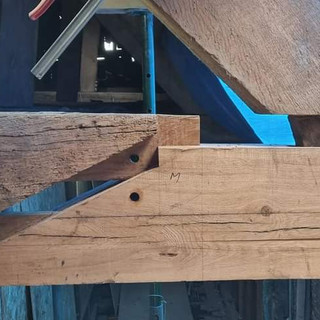- christian2765
- Nov 9, 2021
- 2 min read
Towards the end of the summer we were graced by the presence of the 2021 S.P.A.B Scholars and Fellows. Now, if you have not heard of SPAB before we shall go into a little bit more detail below, but these band of merry travellers tried their hand at stone carving, timber repairs, pointing and assessing the historic fabric of the building.

The SPAB Scholars are made up of Architects/Engineers/Surveyors while the Fellows come from a hands on background, this year being 3 carpenters. The program see's them travel the country for 9 months of the year, visiting some of the most important heritage and conservation projects running in the country at the time. Giving them the chance to see the best projects, meet the best craftspeople, get hands on, learning the necessary skills to further develop their understanding of historic buildings.
Christian (Montez Architecture), having been a scholar himself in 2019 thought it would be a great opportunity to bring the team to Orleton Manor, where we are undertaking a wide range of repairs to all aspects of the building. Repairs to timber frame building is something that is seldom understood, especially in the conservation capacity and how new materials interact with historic.
Having spent several days at Orleton Manor, the scholars familiarised themselves with the cutting of a stud repair joint, understanding the difference between a green piece of oak and one that had been seasoned many years. With a little bit of help from their carpenter colleagues and the carpenters on site, they managed to complete the task from a set of drawings, setting out the joint and cutting it by hand. We thought the use of hand tools rather then power would be more of a challenge and give a better understanding of the material that they were using. A great first attempt we can all agree!

Whilst the scholars were busy trying their hand at timber framing, the fellows under the instruction of Chris Lawrence were busy learning about hot mix pointing and having a go at stone carving. There are some transferable skills between timber and stone, but a very different medium, Tom and Toby completed some great work carving a Yorkshire Rose.

But who are SPAB? Well if you have not heard of them, they are The Society for the Protection of Ancient buildings, both a charity and statutory consultee in terms of historic buildings, who were set up by William Morris and other members of the arts and crafts movement in 1877. Their ultimate goal is to protect the nations historic buildings, through education, lobbying, hands on training and the scholarship/fellowship. They provide excellent technical advice which can be accessed though the website https://www.spab.org.uk/advice as well as on the phone through the technical advice line and of course they provide the excellent Fellowship and Scholarships.
If the sound of travelling for 9 months (paid), looking at and staying in the greatest historic buildings across the country, as well as meeting the leading craftspeople/architects/engineers/surveyors, the programme is run annually and open to building professionals and craftspeople. It truly is worth an application should you have the time and interest https://www.spab.org.uk/learning you can follow the journeys of this years scholars and fellows on Instagram at;







































